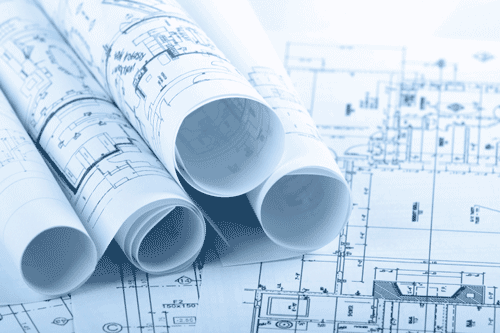Friday morning, we meet with Josh Meyers, of E.C.C.I. Josh and his family have been lifelong family friends. While this project is dedicated to supporting local people and businesses, we selected Josh based on his knowledge and thought design suggestions. He has a unique, analytical perspective of balancing design, our green requirements and our budget. Friday he presented us with an initial concept.
You must remember that we are building next to the Connoquenessing Creek, and it is in the flood plain. so, we must build above the 100-year flood mark. this introduces a whole bunch of things to consider and accommodate. We will have to build the house about 8-10 feet above the ground. The garage will be under the house but must allow for flood waters to enter and exit anytime. An elevated house has its own set of challenges. Increased cost, more insulation requirements and increased height of the structure. We had originally planned to have the garage doors facing south, directly toward Aster Lane. Josh brought a different perspective. By putting the garage doors on the western wall, it would allow any flood waters to easily flush out and increase the structural integrity against hydrostatic pressures from flood waters. Let’s hope that will never be tested!
We reviewed Josh’s first draft. It had the aspects that we discussed and several additional thoughtful suggestions. It was a matter of putting the pieces in the right order. We prioritized our requirement for the layout. 1) open floor plan with big kitchen, 2) 1st floor master suite, 3) 2nd bedroom and full bath ( probably 2nd floor), 4) addition room ( guest room, office, yoga )
Dana and I are very excited to see the next round of drawings. We think it will be nailed down. We couldn’t be more pleased with the work and understanding that Josh has for our project. Stay tuned for the drawings when they are completed!

